- New build construction
- Commercial buildings
- Industrial buildings
- Residential housing; social housing, private housing
- Attics or room in the roof
- Extensions
PRODUCTS
SERVICES
NEWS
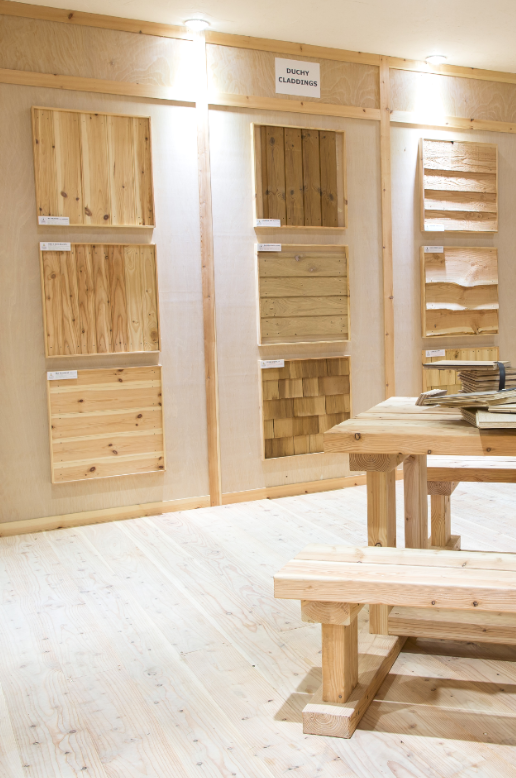
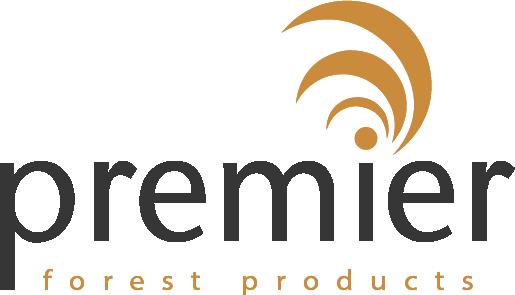
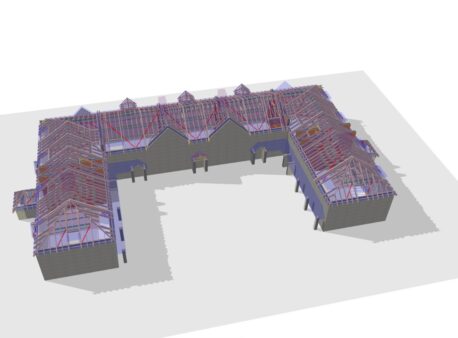
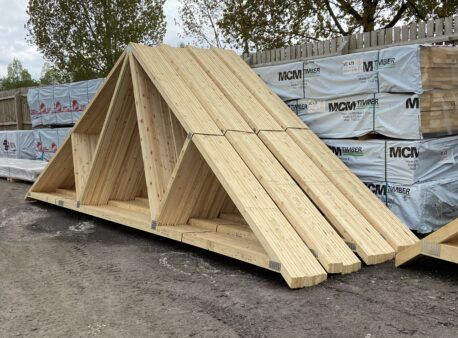
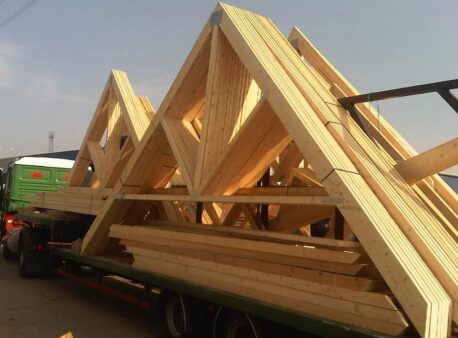
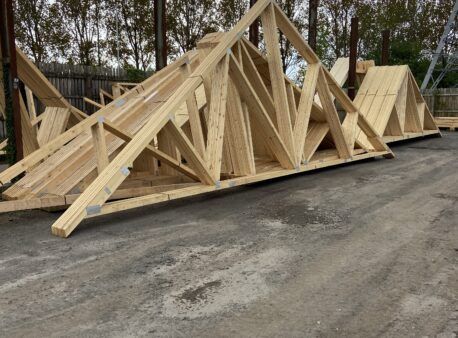
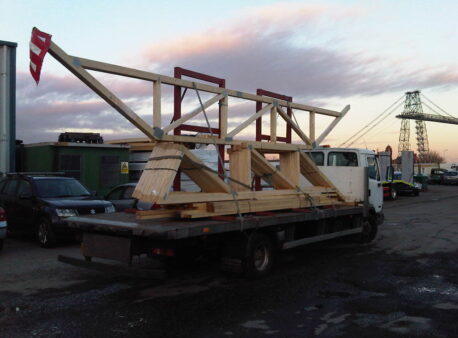
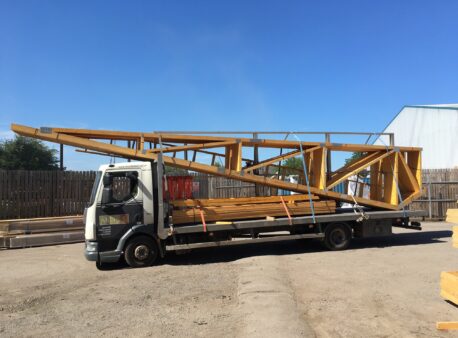
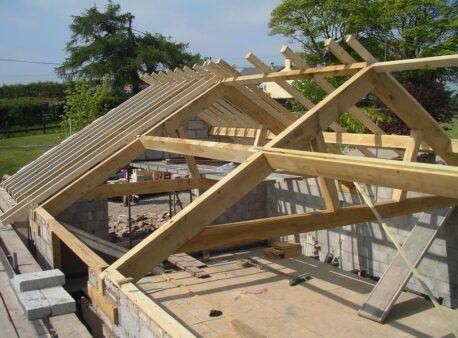
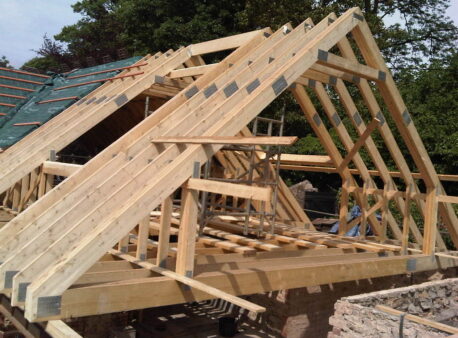
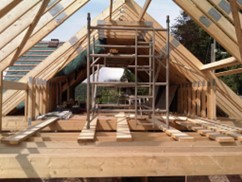
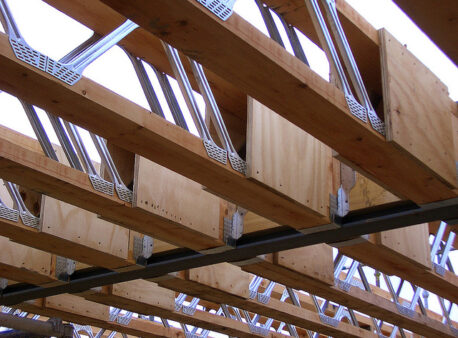
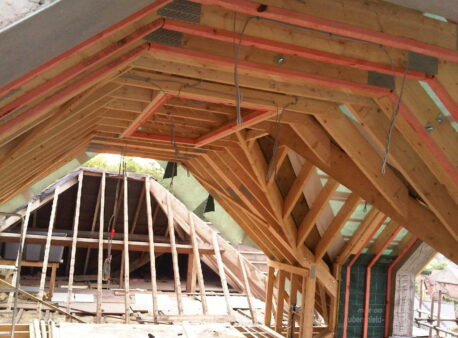
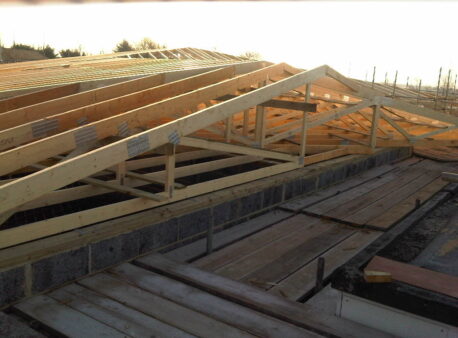
The Mon Timber Engineering team has more than 70 years combined experience in the field, and uses the worldwide market leading MiTek MBA & Pamir software suite to transform the architectural vision to a value engineered reality.
Using state of the art engineering, 3D modelling and CNC computerised saws, our manufacturing facility gives our customers peace of mind that their expectations are met and exceeded.
What is a trussed rafter?
Roof trusses or trussed rafters are now specified for the majority of domestic roofs built in the UK and Eire.
As an individually designed component, a trussed rafter is engineered to provide a structural frame for the support of roof, or similar, structures.
Roof trusses are pre-fabricated from high quality, stress graded timbers and joined with steel nailplate fasteners.
Trussed rafters are an incredibly versatile roofing solution which can be designed in a variety of shapes and profiles to suit all applications – from the smallest extension, to the biggest attic or ‘Room in the Roof’ project.
What are the benefits of choosing a truss rafter?
Designing your roof truss
There are a few simple steps we take, in order to design the perfect roof truss for your construction project:
1. Send us your project drawings.
2. Our specialist engineers will design your roof using advanced interactive modelling software developed by market-leading, global software company, MiTek.
3. We will produce a 2D and 3D model for inspection and approval. Of course we are happy to work with you to fine-tune the design if needed.
4. Our cost estimate will be included with the design.
5. Once you place an order, one of our technical specialists can also visit your site to take final ‘as built’ dimensions if necessary.
6. Once the design is agreed and approved, your roof trusses will go into production and we will provide a delivery estimate.
7. Your roof trusses will be delivered direct-to-site on an agreed date, using specialist vehicles to preserve the integrity of your roof trusses and for safe and reliable delivery.
Please note that mechanical off-loading must be arranged by the site.
Give us a call to discuss your roof truss requirements on 01633 414 414 or email us at rooftruss@montimber.co.uk.
We also design and manufacture i-beam joists and metal web joists, so you can buy both your roofing and flooring packages from Mon Timber.