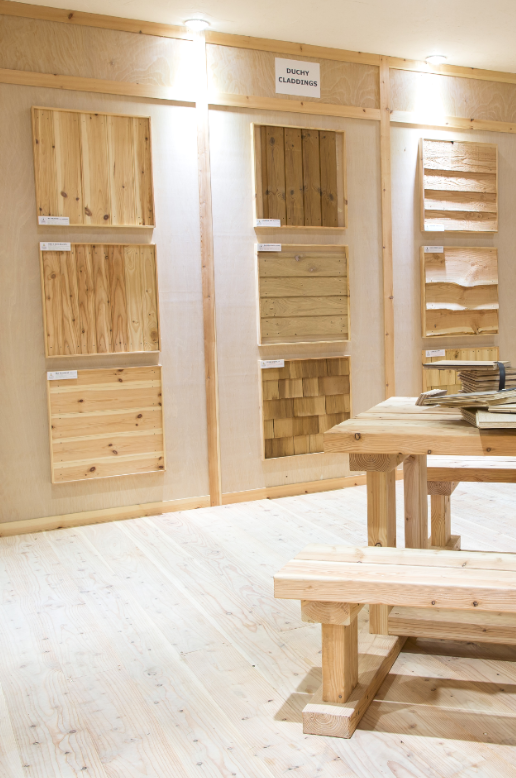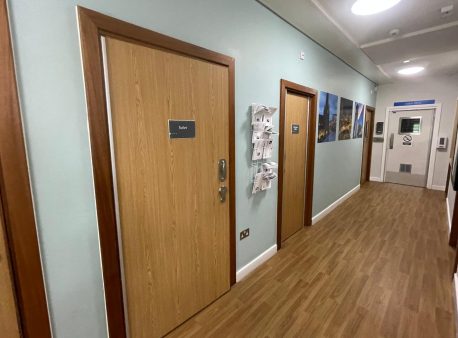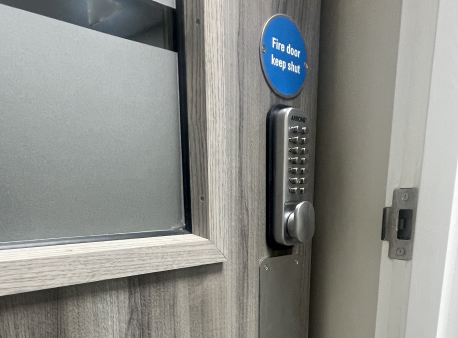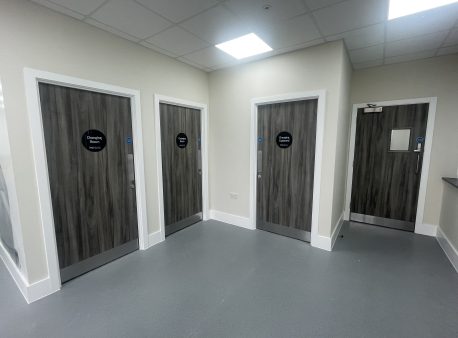PRODUCTS
SERVICES
NEWS





Overview
Our door specialists at PWIDF are experts in the design and manufacturing of technical fire doors. Pre-hung and ready to fit on site, we can supply fully fire and building regulation compliant fire doors with factory fitted hardware, for peace-of-mind around compliance, functionality and durability.
Whether you require fire doors for the public or private sector, we are able to offer bespoke solutions with a variety of sizing, designs and finishes.
BM TRADA Q-Mark certified Silver plug pre-hung door sets are available, ready to achieve Gold plug level at installation. Our doors are manufactured in accordance with the BM TRADA Q-Mark timber fire door and enhanced security schemes.
Sectors
Products



