- New build construction
- Commercial buildings
- Industrial buildings
- Residential housing; social housing, private housing
- Flooring applications
- Renovation projects
PRODUCTS
SERVICES
NEWS
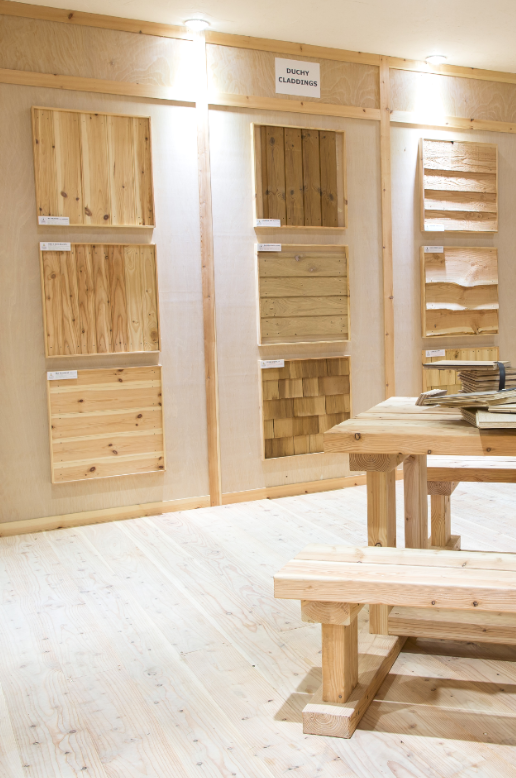

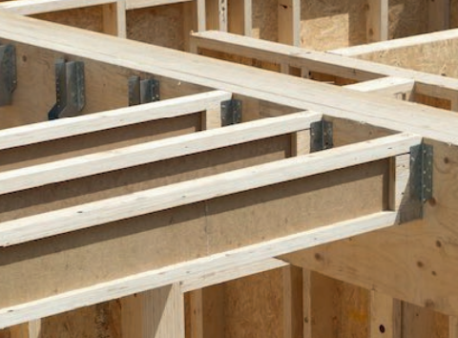
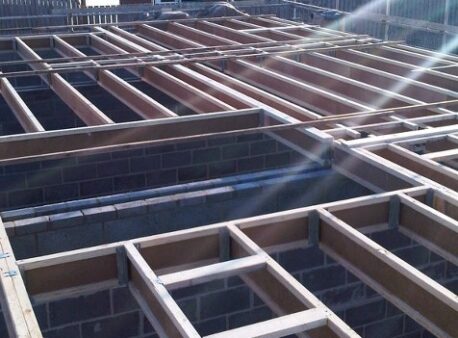
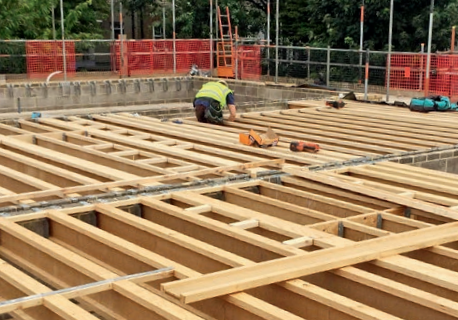
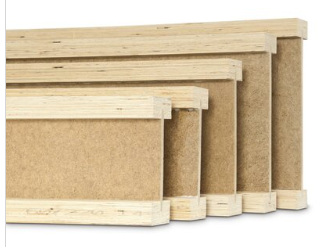
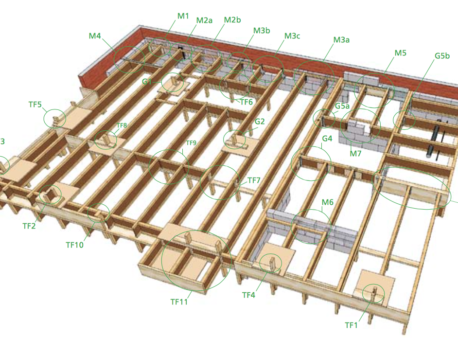
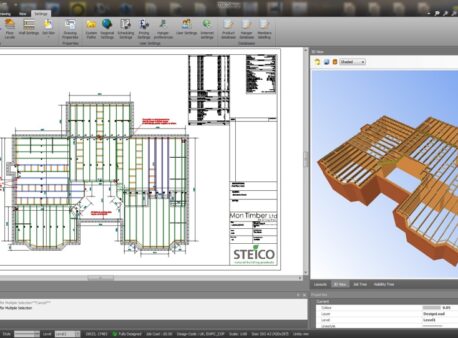
I-beam Joists in flooring applications
Our Engineered Timber division offers a full bespoke design and manufacture service for all your flooring projects; our bespoke floor platforms are manufactured from premium Steico Joists. Our designs provide an economic quotation, comprehensive layout, and a full component schedule for your convenience, culminating in a stress-free installation of the finished project.
Steico I-Joists are manufactured from sustainably sourced materials to the highest specifications and tolerances, contributing to enhancing the environmental requirements necessary for modern construction methods.
The I-sections are inherently strong due to their cross sectional shape and component materials and will reduce thermal bridging in your build. They also have a high load bearing capacity, whilst being lightweight and easy to handle and install.
Key benefits of I-beam Joists:
Your I-beam specification & design
There are a few simple steps we take, in order to design the floor joist kit for your building project.
Please note that mechanical off-loading must be arranged by the site.
Give us a call to discuss your I-beam floor joist requirements on 01633 414 414.
We also design and manufacture roof trusses and metal web Joists, so you can buy both your roofing and flooring packages from Mon Timber.